Wizard Wall Based Whiteboards
- WizardWall Overview
- Photos
- Compared To Other Solutions
- Advantages
- Disadvantages
- Other Details
- Amount of WizardWall Required
- Conference Room Sizing
- Combine With Other Whiteboard Solutions
- Ordering Links
- WizardWall Rolls
- Blue Painters Tape
- Related Pages
WizardWall Overview
Each table of participants in a system modeling heavy version of a Certified LeSS Practitioner course require far more whiteboard space than is typically available in a conference room. A variety of creative solutions exist for facilitating the required whiteboard space.
One solution for creating a large expanse of temporary whiteboards is to use WizardWall.
Agile Carpentry now has a set of flight cases with easels which provide the needed whiteboard space. In most cases, this has become an easier solution than relying upon WizardWall.
All the details including the huge amount of contiguous smooth wall space required are provided below the photos.
Photos
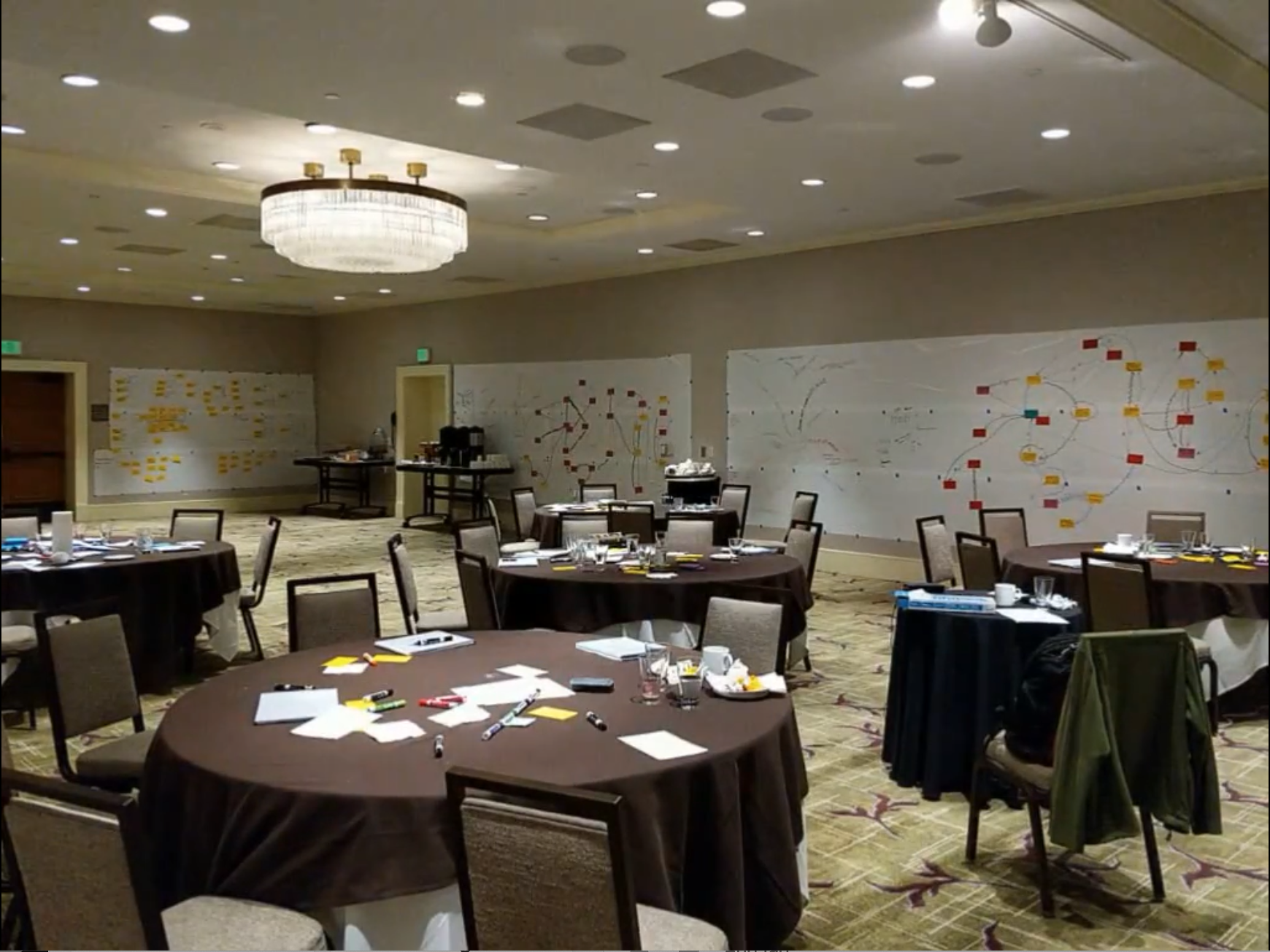 Figure 1: Usage of WizardWall in a larger 2,144 square foot meeting room in a Westin hotel in California. Some of the whiteboards have been created using multiple rolls of Wizard Wall to create whiteboards wider than 13.3 feet.
Figure 1: Usage of WizardWall in a larger 2,144 square foot meeting room in a Westin hotel in California. Some of the whiteboards have been created using multiple rolls of Wizard Wall to create whiteboards wider than 13.3 feet.
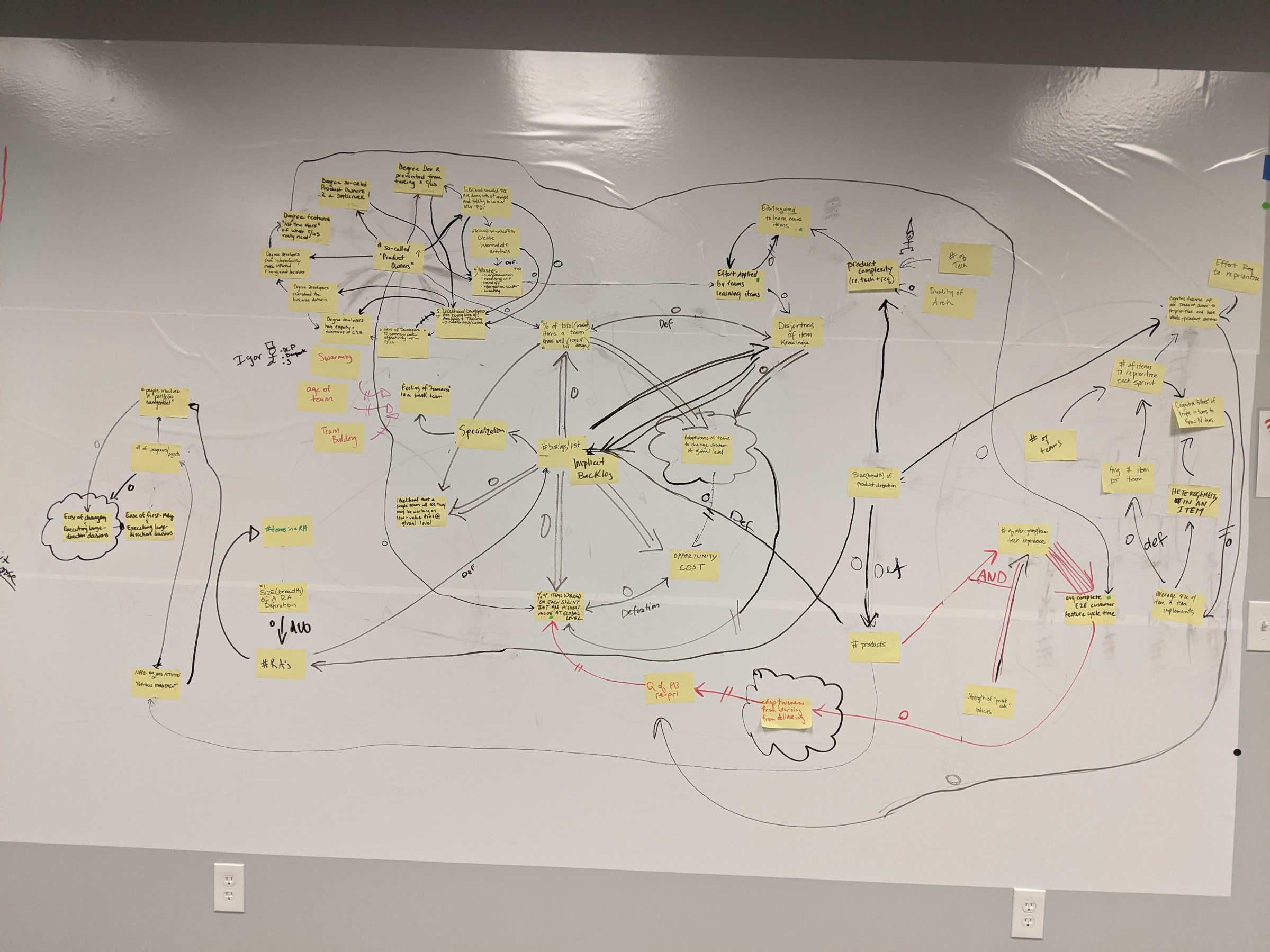 Figure 2: Notice how the texture of the wall influences how smooth or rough the writing surface is.
Figure 2: Notice how the texture of the wall influences how smooth or rough the writing surface is.
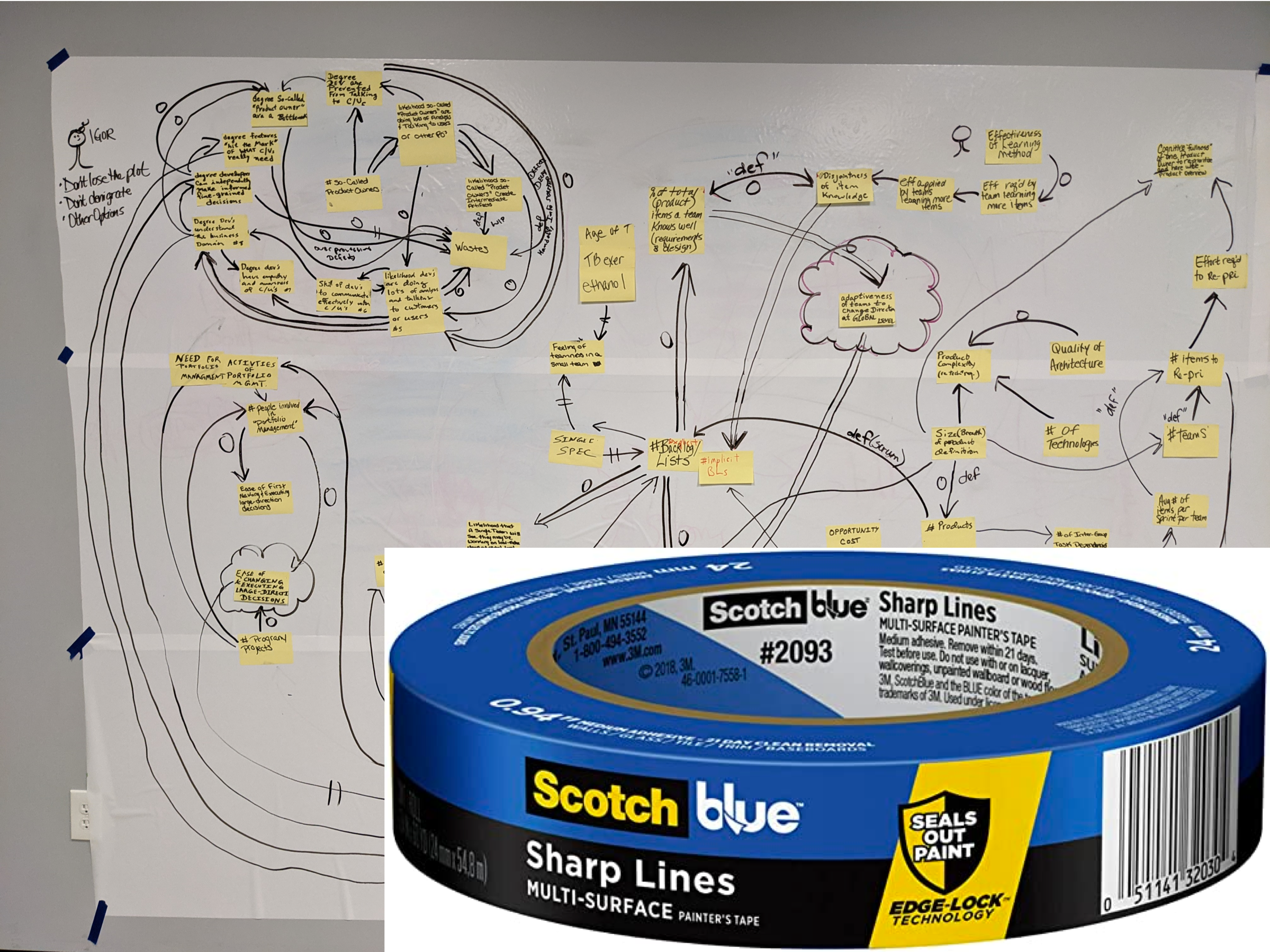 Figure 3: Blue 3M painter’s masking tape on the sides and corners is frequently required.
Figure 3: Blue 3M painter’s masking tape on the sides and corners is frequently required.
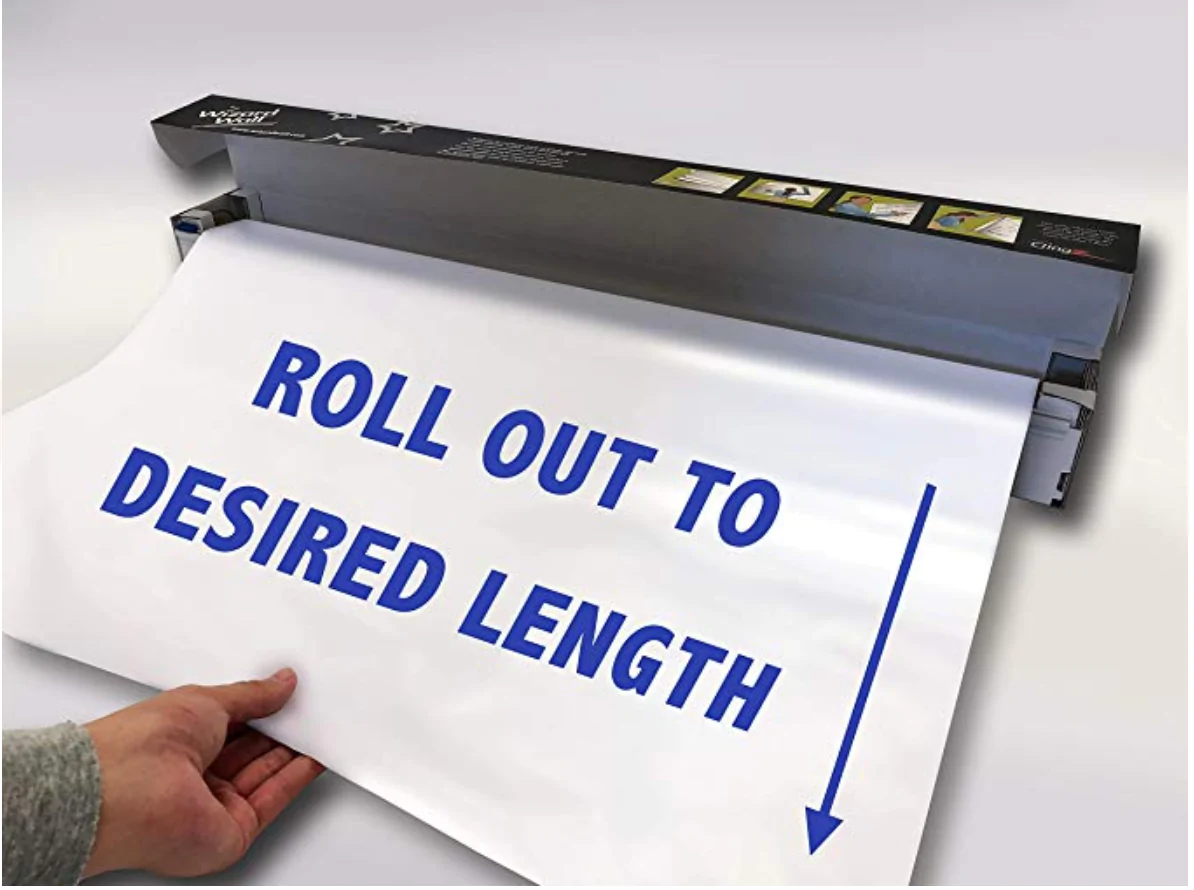 Figure 4: 27.5” x 40’ Roll of Wizard Wall with dispenser. When cut in thirds, a full roll will produce a 13.3’ wide by 6.75’ tall whiteboard. This is just barely enough system modeling whiteboard space for a single participant table with a maximum of 5 people.
Figure 4: 27.5” x 40’ Roll of Wizard Wall with dispenser. When cut in thirds, a full roll will produce a 13.3’ wide by 6.75’ tall whiteboard. This is just barely enough system modeling whiteboard space for a single participant table with a maximum of 5 people.
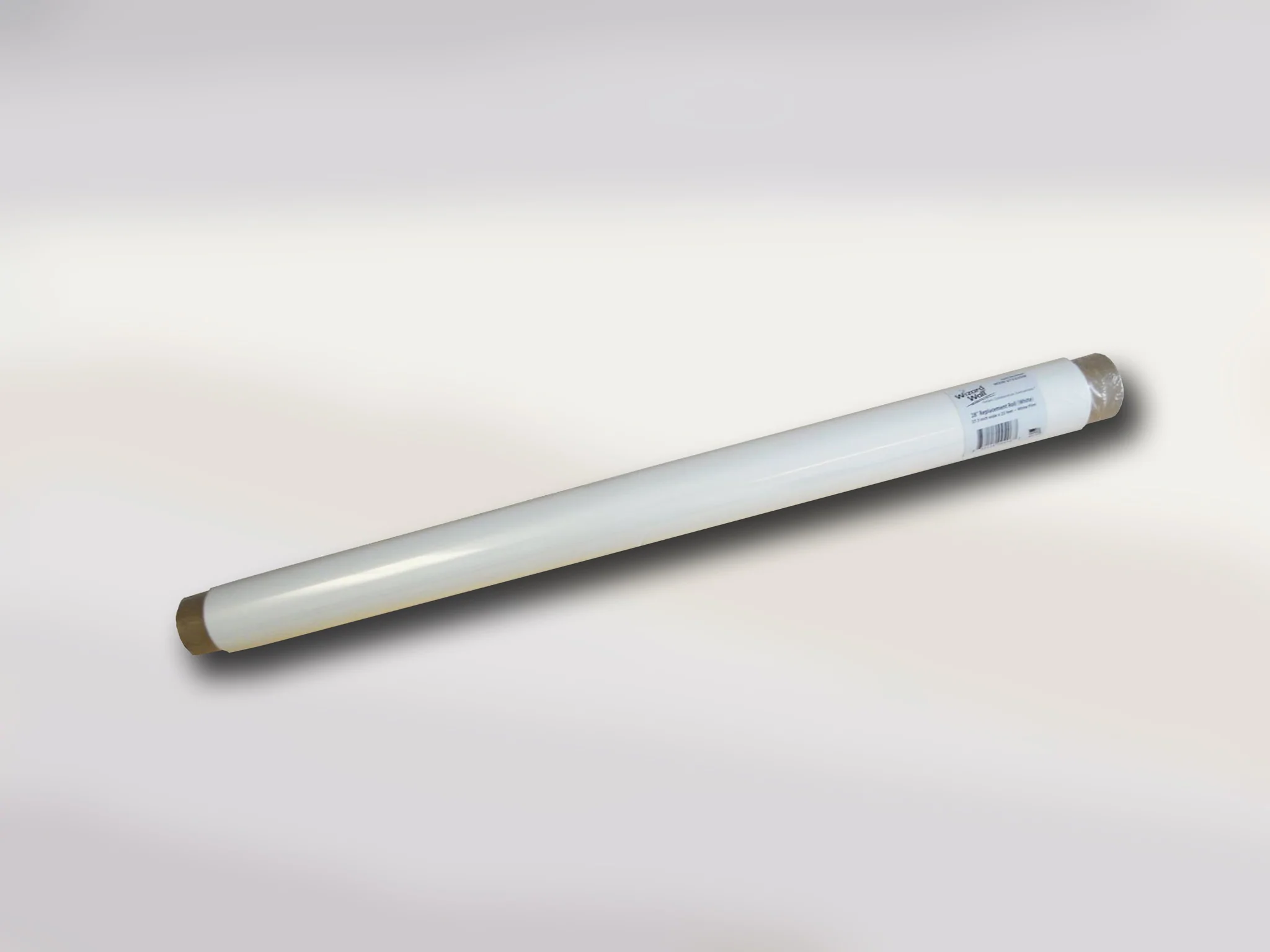 Figure 5: I suggest buying the 27.5” x 40’ refill rolls. The dispenser is relatively useless in this application.
Figure 5: I suggest buying the 27.5” x 40’ refill rolls. The dispenser is relatively useless in this application.
Compared To Other Solutions
Advantages
- Very easy to transport
- Several rolls will easily fit into a suitcase.
- Relatively good writing surface if placed on a smooth wall
- Most sheet-rock walls work well.
- Convention hotel moveable partition walls with a smoother surface usually work, but these are rare.
- Doesn’t consume floor space as other solutions do.
Disadvantages
- Requires a smooth wall to work well.
- Doesn’t work on most moveable partition walls, especially the carpeted ones.
- Doesn’t work well if there are lots of wall sconces, artwork, or other wall surface interruptions
- Hotel sales persons are frequently overly concerned about allowing WizardWall on their walls. A sample sheet sometimes helps with this.
- Not reusable
- WizardWall claims it is reusable, don’t believe them. It is reposition-able, but don’t expect it to continue to stick well after a few days.
-
Conference rooms which provide the greatest amount of WizardWall friendly wall surface area for the least amount of floor surface area tend to be windowless caves.
- Far more fussy and error prone than the portable whiteboards in flight cases solution.
Other Details
-
WizardWall edges typically require a little bit of painters tape to avoid curling.
-
Relatively expensive at $80/roll
Amount of WizardWall Required
When stacked 3 rows deep, a single 27.5 inch by 40 foot roll will produce a whiteboard 13.3 foot wide by 6.75 feet high. This is just barely large enough to comfortably support the system modeling needs of a single participant table.
Each participant table should have between 3 to 5 people. A full class of 30 people will therefore require 6 tables, and at least 6 rolls of WizardWall.
If the instructor whiteboard is also constructed using WizardWall, an additional roll will be required. There is more flexibility regarding the instructor whiteboard than there is for the participant system modeling whiteboards.
Conference Room Sizing
The table and lecture setup for a full class of 30 people typically requires around 1000 square feet for the classroom lecture area. A 1000 square foot room will not have enough WizardWall friendly wall sections of at least 13 feet for 30 people. To fit all the WizardWalls into a single conference room will typically require at least 2000 square feet of space. Obtaining enough flat contiguous wall space is generally the limiting factor on room size, rather than floor space.
Not all the WizardWalls need to be in the same space as the lecture space. A common solution is to use a 1000 square foot room for the lecture space and a portion of the WizardWalls, and then to have a nearby breakout room of another 1000 square feet for additional WizardWalls. All things being equal, a single large room with enough space for everything is slightly better than using a breakout room.
During debriefing sessions the entire class cohort must be able to gather around each of the whiteboards. This should be considered when selecting any breakout room space. If you can draw a 20 foot arch in front of a whiteboard, there will typically be enough space for all 30 students to gather during a debrief.
In some private training contexts a few large flat walls in nearby hallways can sometimes be used for additional WizardWall space. This isn’t usually an option in a conference hotel situation.
It is important to remember food catering services typically need at least one table somewhere at the side or back of a training room. Keep this in mind when evaluating what wall surfaces will be appropriate for the WizardWalls.
Combine With Other Whiteboard Solutions
If you don’t have enough smooth contiguous wall space to satisfy the needs of every participant table, consider combining WizardWall based whiteboards with other temporary whiteboard solutions.
Ordering Links
WizardWall Rolls
Quantity Per Participant Table: One 27.5” x 40’ roll
Usage:
- Temporary dry-erase board on smooth wall
Sources:
- WizardWall Website
- Amazon
Alternatives:
- Craig Larman has listed several alternatives in case you can’t find WizardWall. WizardWall is by far the best choice available.
Blue Painters Tape
Quantity Per Participant Table: 1
Usage:
- Setup: Taping down curling edges of WizardWall
- During class: Taping index cards onto the Whiteboard or other surface
Sources: